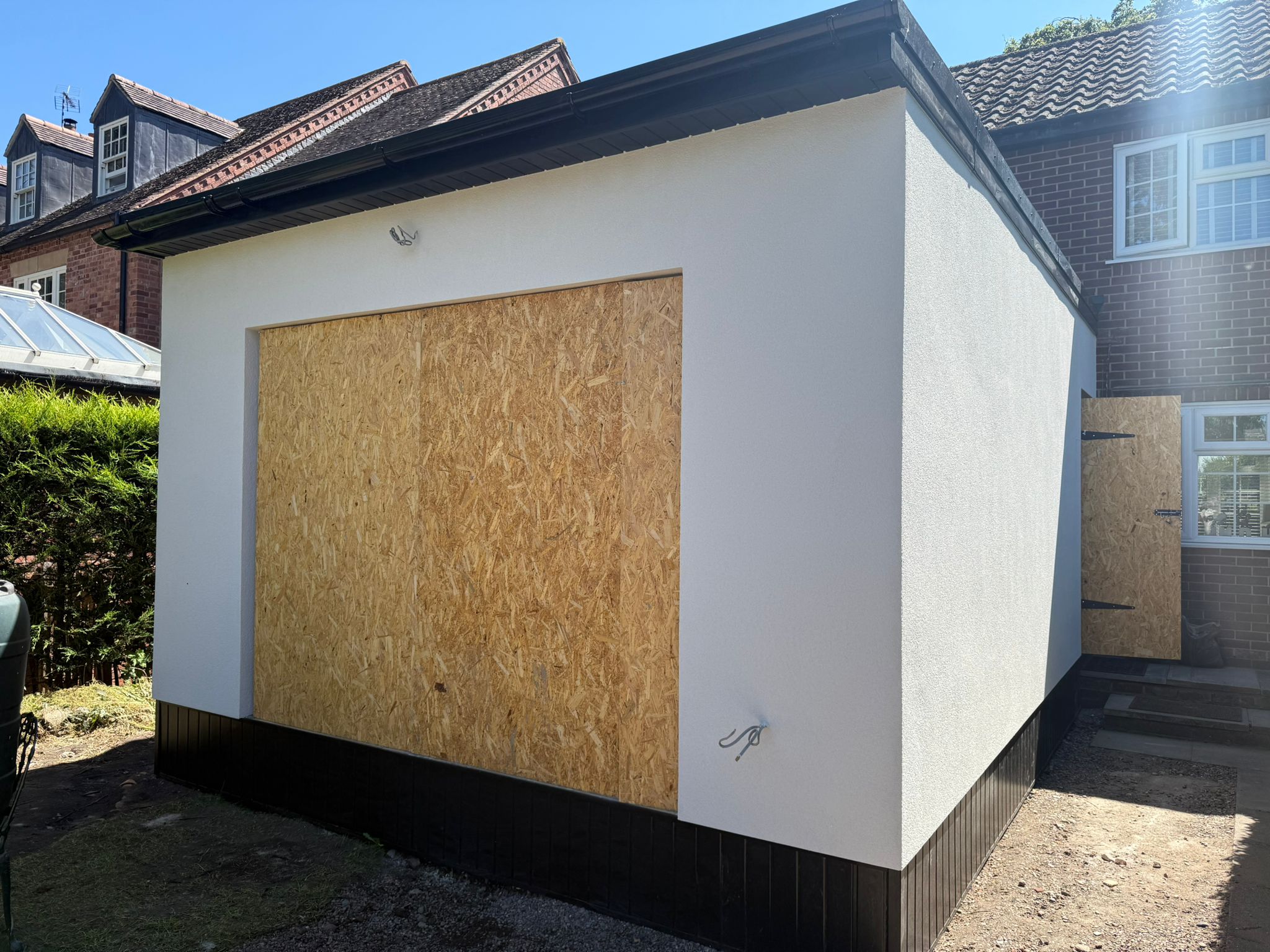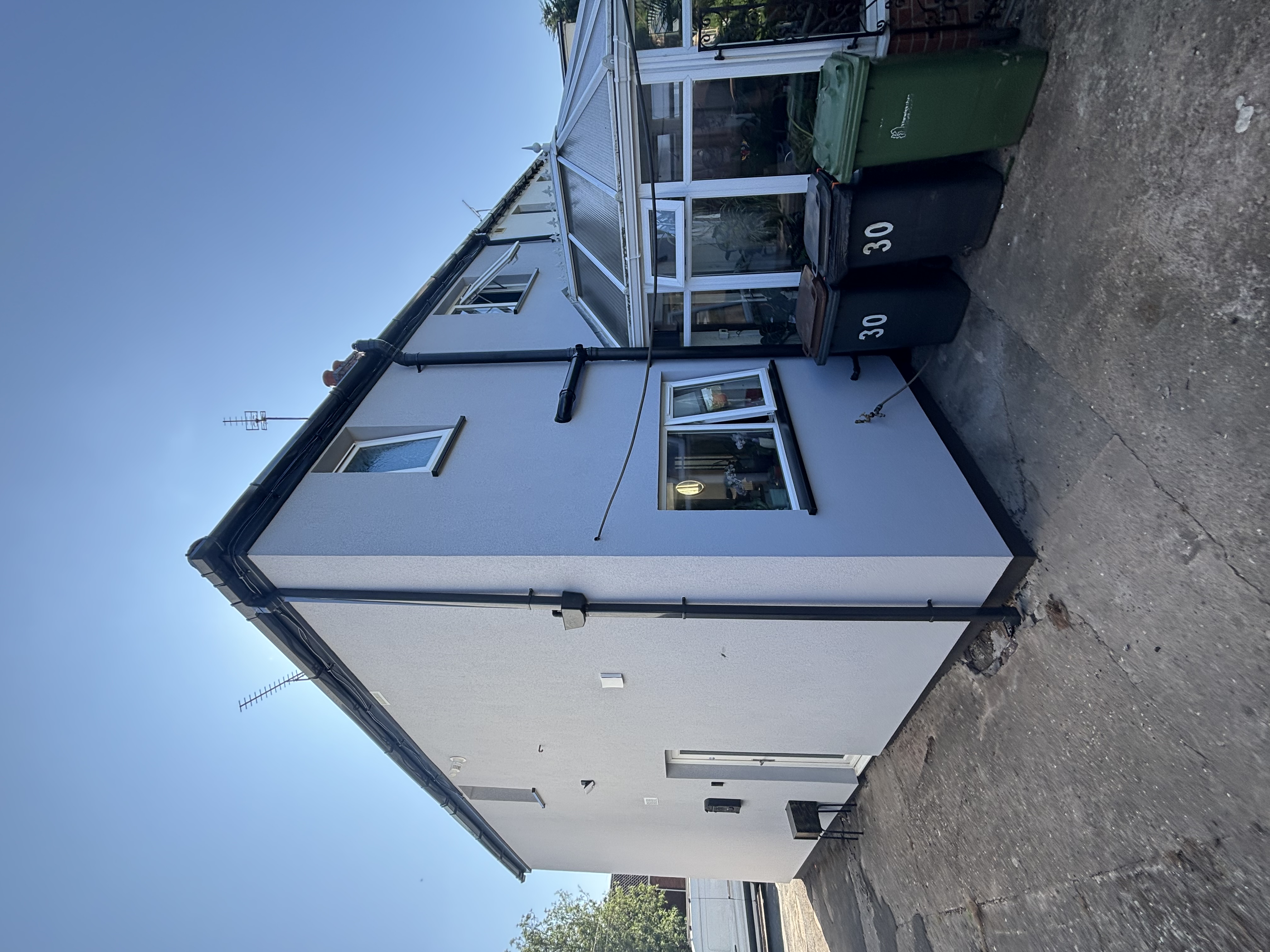
External wall insulation for semi-detached and terraced houses is becoming increasingly popular across the UK.
With rising energy costs and growing awareness of carbon emissions, more homeowners are looking for ways to make their homes warmer, more efficient, and easier to maintain. Adding insulation to the outside of semi-detached and terraced properties, especially those with solid walls, can make a real difference.
By wrapping your home in insulation and render, you reduce heat loss, lower energy bills, and also improve the appearance of your property. This blog covers how the system works, what to consider with shared walls, when planning permission might be required, and how to move forward with confidence.

Yes. External wall insulation can be installed on semi-detached and terraced houses. It is particularly effective on solid-wall homes. Homes built before 1920 typically have solid walls, which makes them ideal candidates for external wall insulation.
These types of homes make up a significant portion of the UK’s housing stock, especially urban areas and many are now being upgraded with external wall insulation to improve energy performance.
On a mid-terrace, external wall insulationI is typically applied to the front and rear elevations. On an end-terrace or semi-detached, it also covers the exposed gable side. Where the system meets a neighbour’s wall at the boundary line, installers form a sealed stop using uPVC stop beads, mesh reinforcement and high-quality sealant. This prevents water ingress and avoids any overhang onto the neighbouring property.
Because these homes share walls and tight access is common, installation needs careful detailing at window sills and reveals, eaves and gutters, and around pipes and cables. A professional survey will confirm what is possible and the best way to handle boundaries and access.

External wall insulation (EWI), also known as external solid wall insulation, is a system applied to the outside of your property’s walls. It typically consists of several layers: insulation boards, a reinforced basecoat with mesh, and a top layer of render. This outer render protects the home from the elements and adds a clean, modern finish.
EWI increases the wall thickness by around 90-110 mm, depending on the materials used.
Benefits of External Wall Insulation
How It Helps
Improved thermal performance
Helps retain heat, around one-third of heat is typically lost through uninsulated walls, so EWI can make a significant difference.
Lower energy bills
Reduces the need for constant heating in winter
Greater indoor comfort
Keeps rooms warmer in winter and cooler in summer
Less condensation and damp
Warmer internal surfaces reduce the risk of mould and damp
Reduced carbon footprint
Makes your home more energy-efficient and eco-friendly
Minimised thermal bridging
Insulation covers cold spots
Noise reduction
Helps to dampen noise from outside (e.g. traffic, neighbours)
Improved kerb appeal
Fresh new render can modernise and tidy up tired brickwork
Increased property value
Especially in areas where EPC ratings affect resale, better energy performance can make your home more attractive to buyers and tenants.
Installing EWI on a semi-detached or terraced home comes with a few extra considerations particularly when it comes to shared walls and access.
If your property shares a wall with a neighbour, you might wonder if you need their permission before installing EWI. In short, it depends on the layout and the exact work involved.
If all the work stays within your boundary (and is fixed to your own wall), you don’t usually need permission. But if:
Then you may need formal agreements, such as a Party Wall Notice or a right of access agreement. A professional installer can advise on this.
The Party Wall etc. Act 1996 helps prevent disputes when building work affects shared walls or boundaries. It may apply if:
It usually does not apply if the wall is fully on your property and the insulation doesn't affect the structure.
If it does apply, you’ll need to give your neighbour written notice and follow a short legal process. They can agree, raise concerns, or appoint a surveyor. This process can take a few weeks, which is why it’s best to plan ahead.

Even if no formal notice is needed, it’s always a good idea to speak with your neighbours before work begins. Let them know what’s planned, especially if access to their side is needed during installation. Clear communication can prevent delays, complaints, or misunderstandings.
Neighbour concerns about EWI aren’t unusual, especially when it comes to shared walls. Whether or not their permission is needed depends on how the insulation is being installed. The best step is to speak with a professional installer, who can assess your situation and explain your options.
In most cases, EWI on a semi-detached or terraced house falls under permitted development, meaning you don’t need planning permission, as long as your property isn’t listed or in a protected area.
However, if your property is in a conservation area, a National Park, an Area of Outstanding Natural Beauty, or a World Heritage Site, planning permission will usually be required. The same applies if your home is listed.
Some local councils may also have specific rules for visible changes to the front of your home, especially in areas with strict design controls.
To avoid surprises, it’s best to check with your local planning authority before starting any work. You can also find helpful guidance on the official Planning Portal website.

External wall insulation is an effective solution for improving the energy efficiency of semi-detached and terraced homes, especially older properties with solid walls. It can reduce heat loss, improve comfort, and improve external appearance. While there are a few extra considerations around boundaries, access and permissions, a professional installer can guide you through each step and ensure a smooth process.

We’re a TrustMark-registered installer with over 15 years of experience in solid wall insulation and professional rendering. If you’re unsure whether EWI is right for your property, get in touch with our experienced team.
We’ll assess your walls and recommend the best system, because every home is unique. Want to see the difference EWI can make? View our recent before & after projects here.


